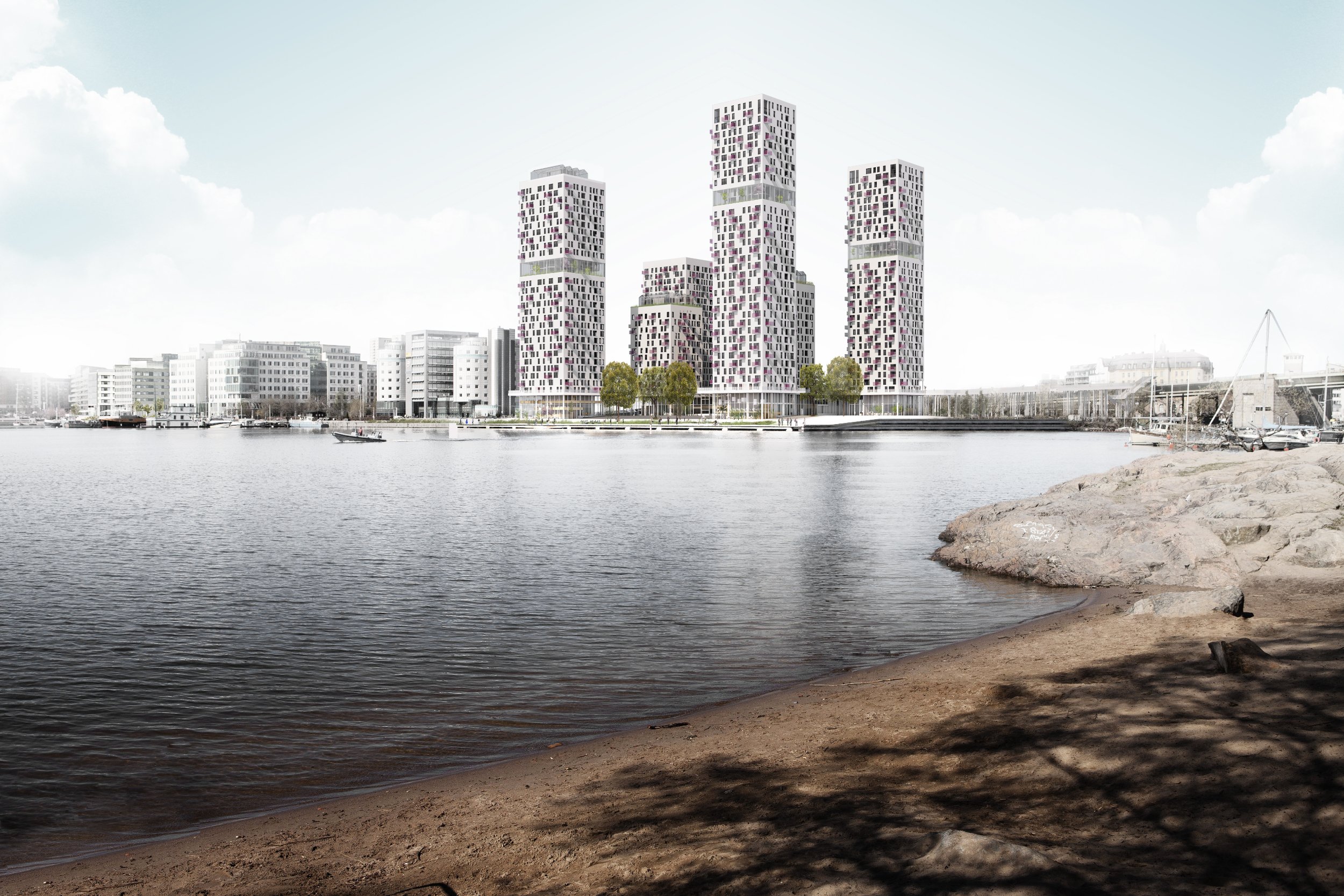Marievik
by SeARCH
A dynamic mixed-use development combining residential and commercial spaces across 70.000 m². The design features a layered organization of functions, beginning with underground parking and bicycle storage that provide direct access to a public area encased within a striking glass structure. Above, private apartments are situated atop an elevated platform.
A public bike path weaves around the perimeter, seamlessly connecting the ground floor, platform, and surrounding city. Seven residential towers, housing approximately 700 apartments, are crowned with a restaurant and two greenhouses. Two of the towers are uniquely interrupted by a mid-level 'waist,' offering distinctive apartments and exclusive top-floor residences.
location
Stockholm, Sweeden
year
2013-2016
client
-
size
70.000 m2
status
preliminary design
design team
SeARCH




images by SeARCH
