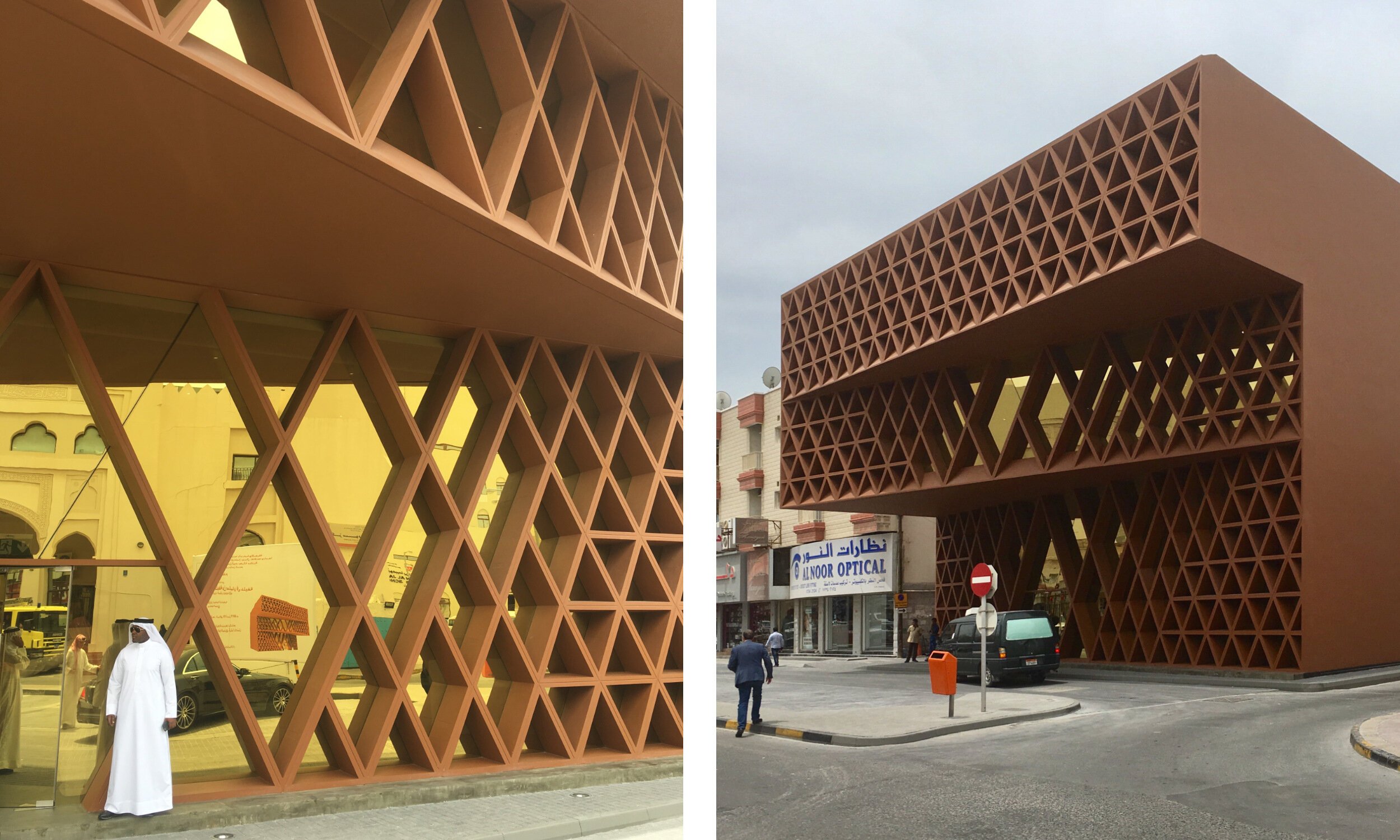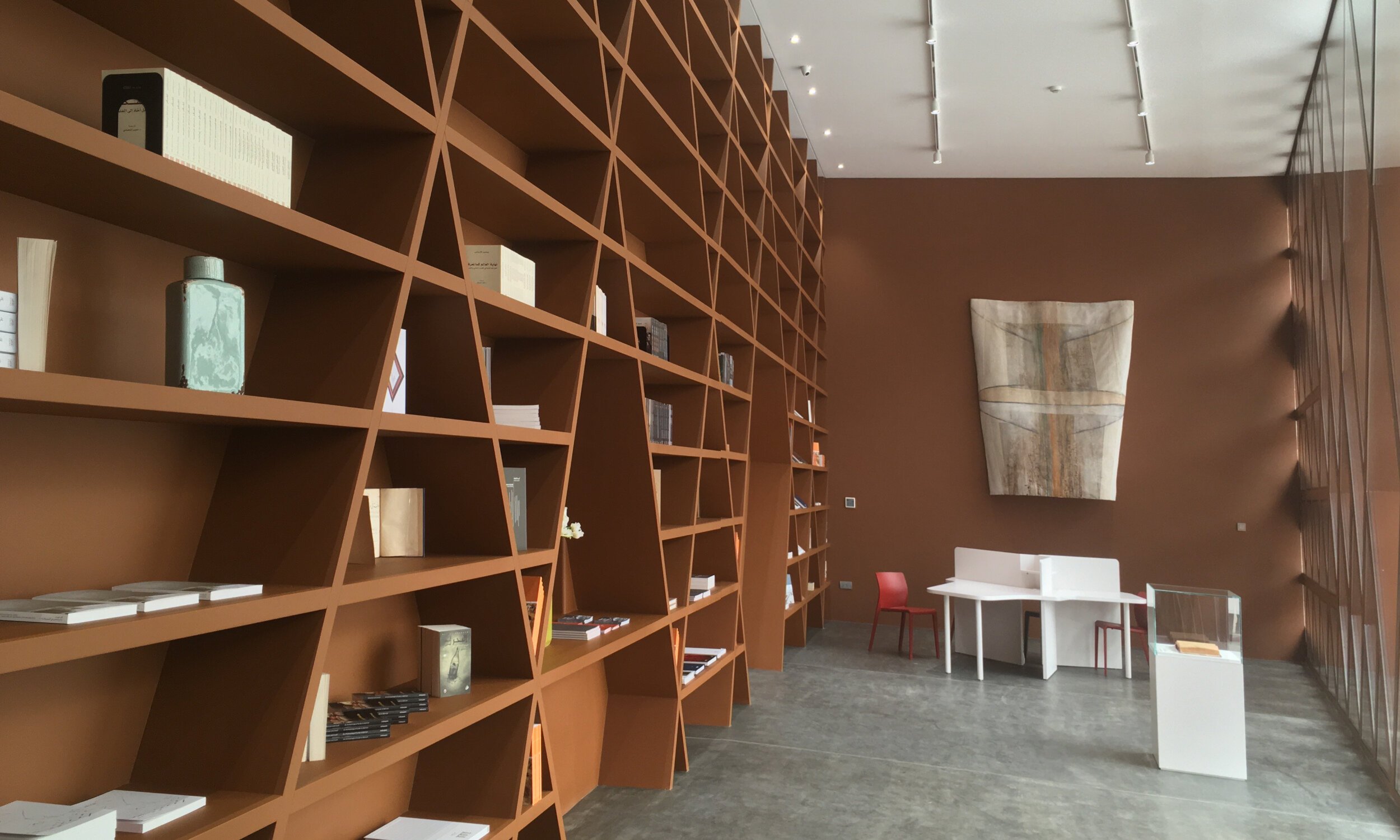Al Khalifeyah Library
by SeARCH
One of the key challenges we addressed is balancing indoor climate regulation with controlling direct sunlight. By strategically overlaying the shadows cast by the cantilevers, we developed a dynamic and engaging pattern that became the foundation of the design. A diagonal grid of louvers is projected onto the facade, not constrained by structural uniformity or the repetitive mathematics of traditional Arabic motifs. Instead, the grid's density varies in response to shading needs, effectively managing sunlight penetration. The result is an abstract, sculptural facade that transforms with changing perspectives. From certain angles, it appears solid and enclosed; as one moves past, it opens up, inviting interaction and discovery.
location
Muharraq, Bahrain
year
2011-2017
client
-
size
500 m2
status
built
design team
SeARCH






images by SeARCH and Teresa Avellà
