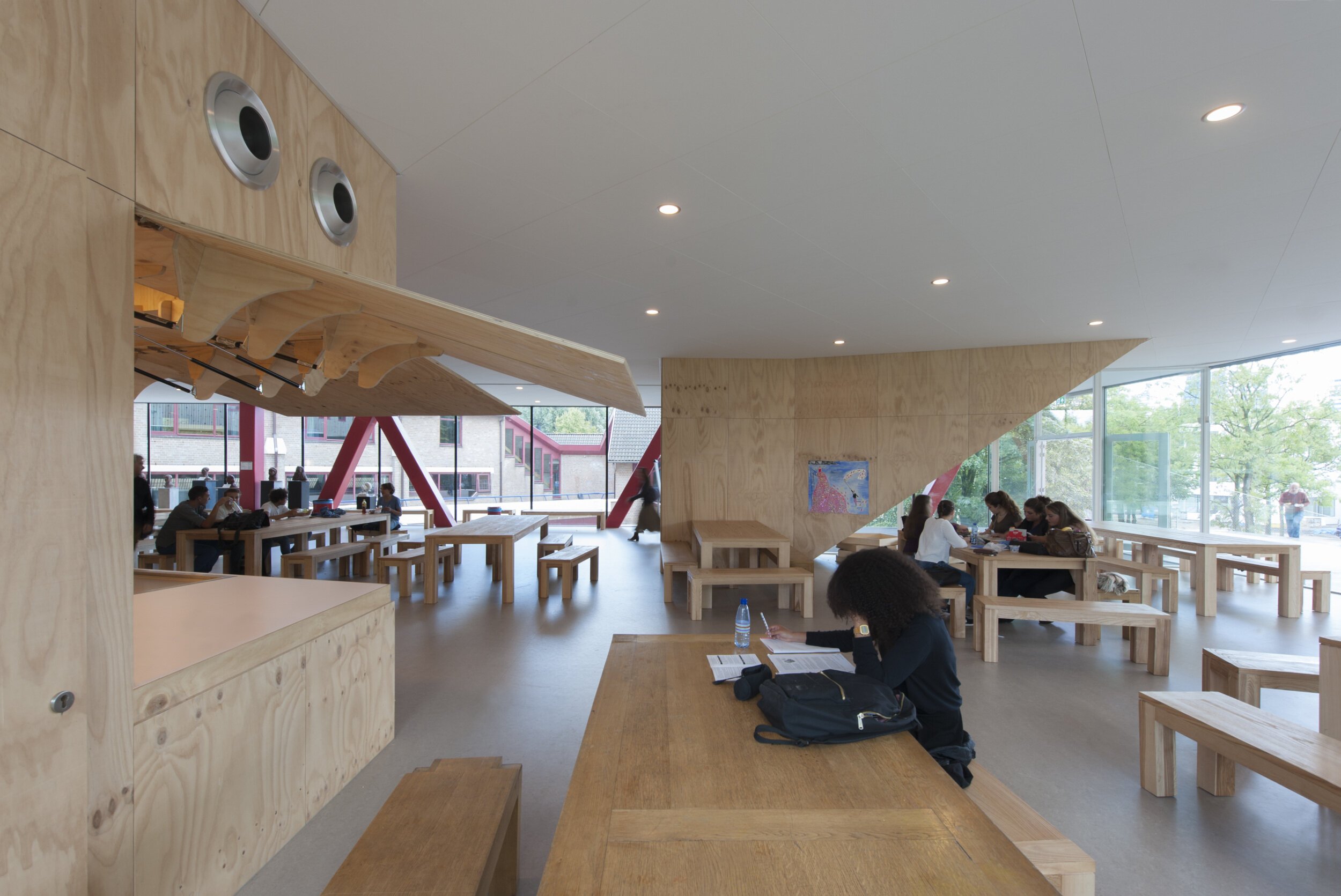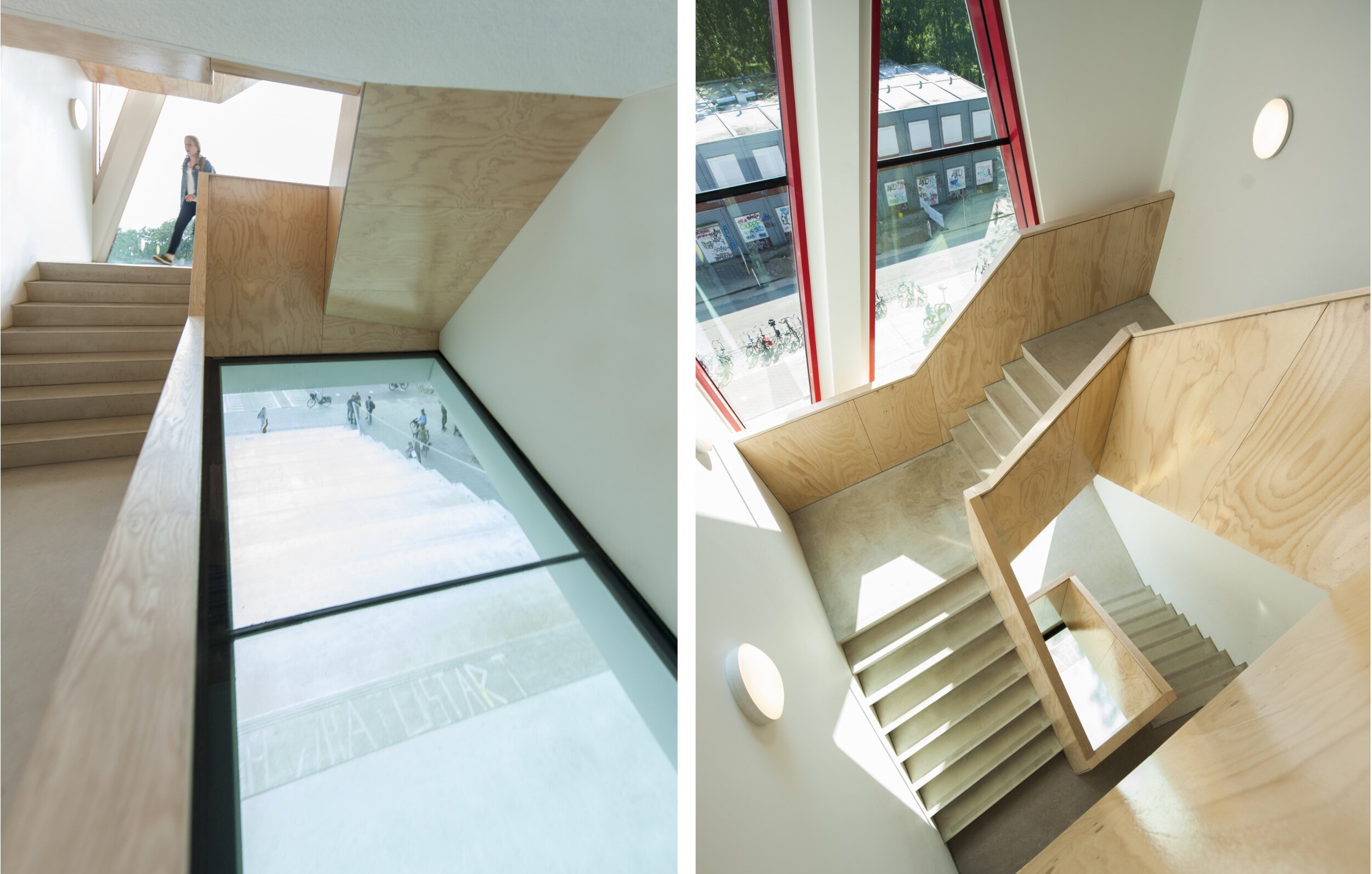Geert Grote College
by SeARCH
Positioning the entrance on the street side transforms the stepped square into a transitional space, bridging the public exterior with the private interior. To preserve the existing gym on the ground floor, the new structure is elevated, supported by two rows of zigzagged columns. Above the transparent entrance level, a wood-clad volume accommodates the classrooms, with a cantilevered section over the staircase providing shelter for the outdoor space. This design also integrates two stepped classrooms and the primary vertical circulation. The top floor, crowned with a shed roof that captures soft northern light, is dedicated to studio classrooms, creating an inspiring environment for learning and creativity.
location
Amsterdam, The Netherlands
year
2010-2012
client
Geert Grote College
size
- m2
status
built
design team
SeARCH




images by SeARCH
