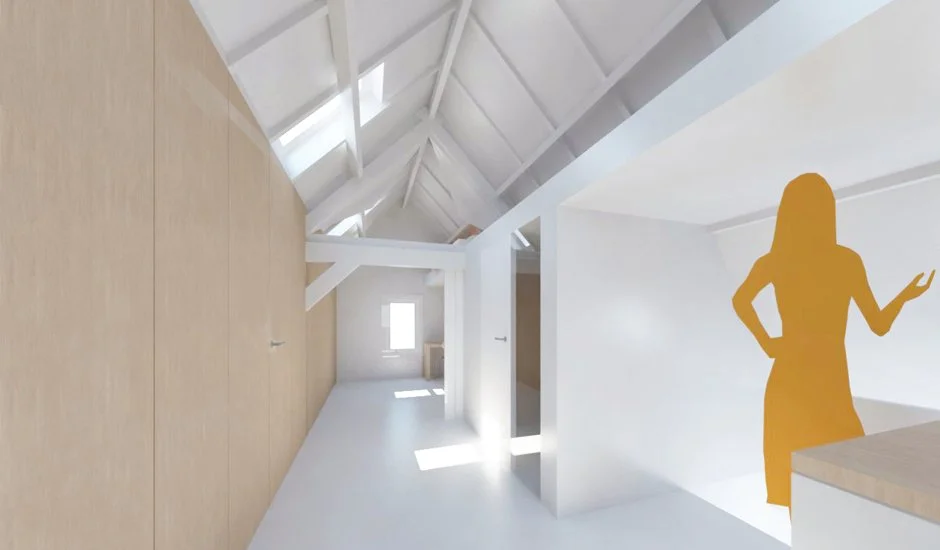Attic Pyrmontkade
This project involved the renovation of an attic in a house in Den Haag, adding height to the space and transforming the previous storage area. The attic is now divided into a mezzanine and a long, continuous box along one side. This box, made of wood, houses essential functions such as a laundry room, toilet, and large wardrobes. It brings unity to the otherwise flexible space, while also providing an adaptable and open area that can be used in various ways.
Large sliding doors add to the versatility of the design, allowing the space to be opened up into a single room or closed off to create private sleeping areas, depending on the needs of the occupants.
size
location
50 m2
Den Haag, The Netherlands
status
year
technical drawings
2013
design team
client
Begoña Masiá, Teresa Avellà
private




